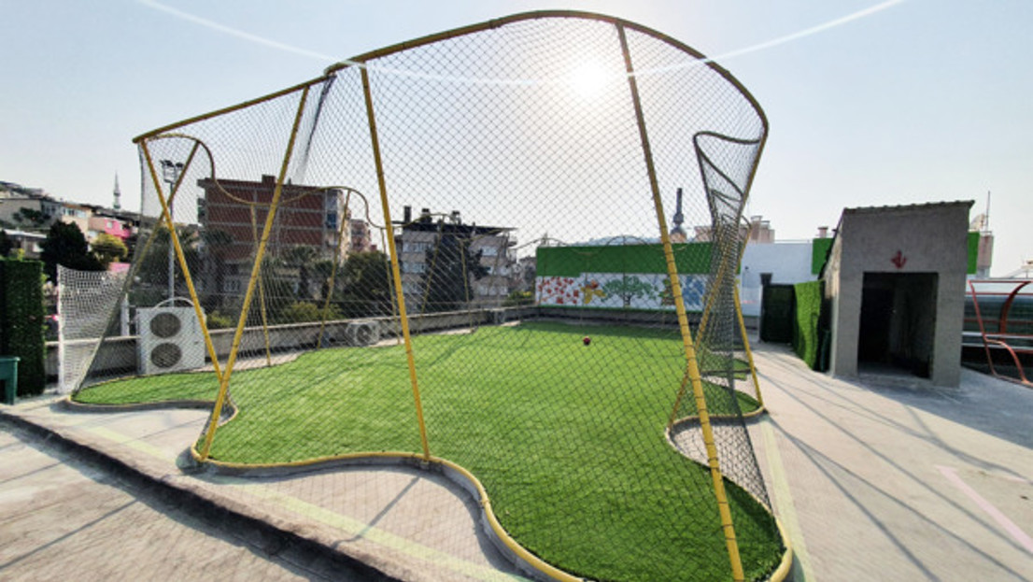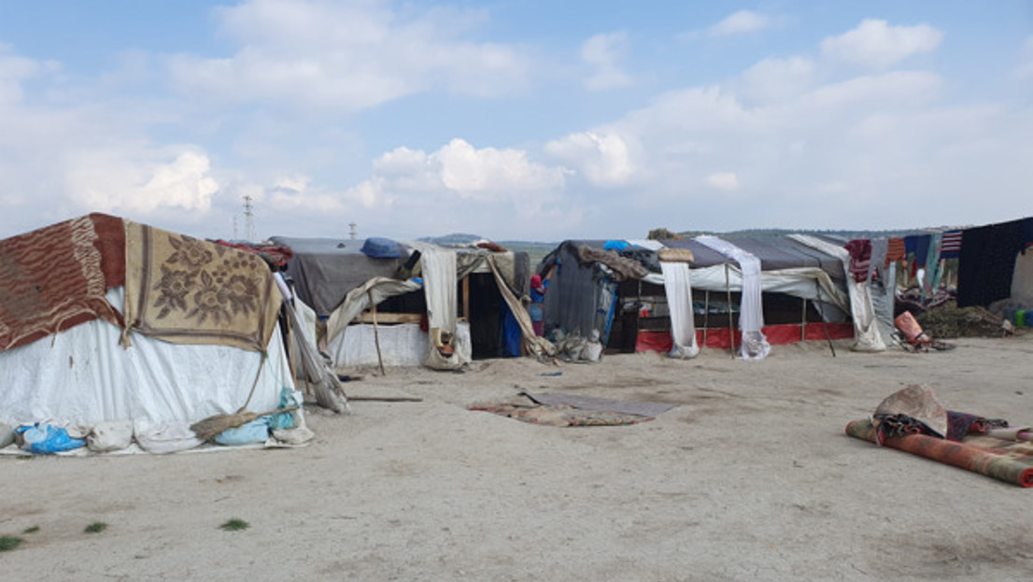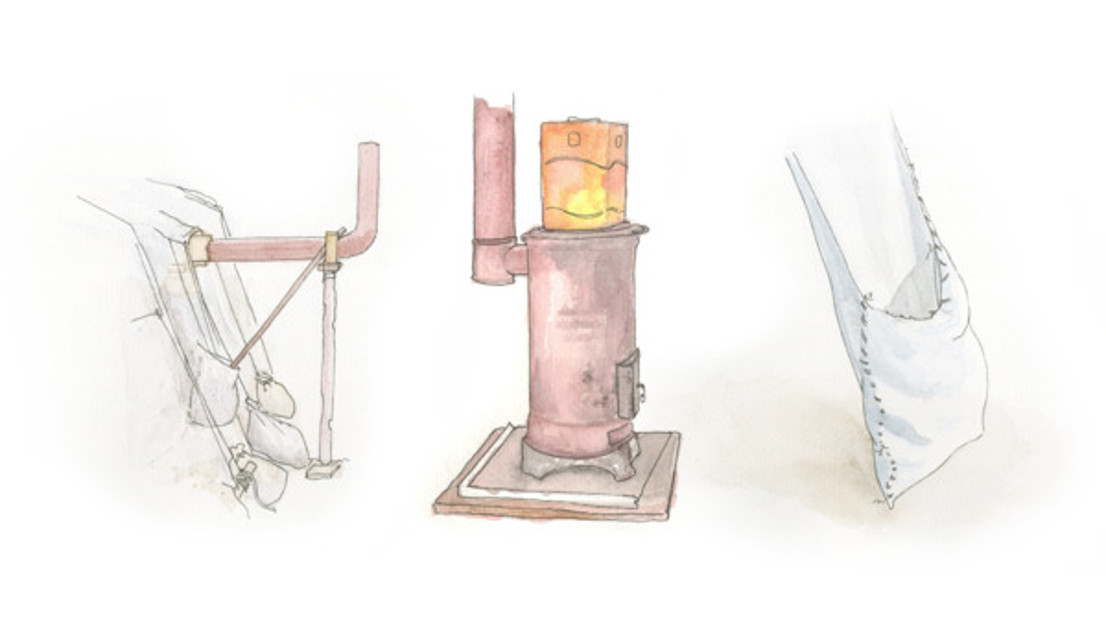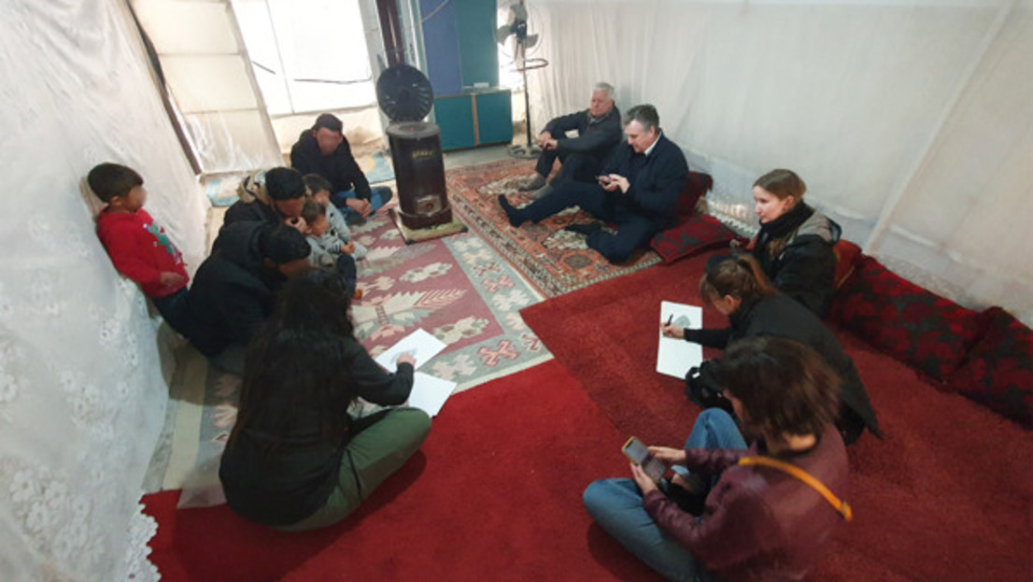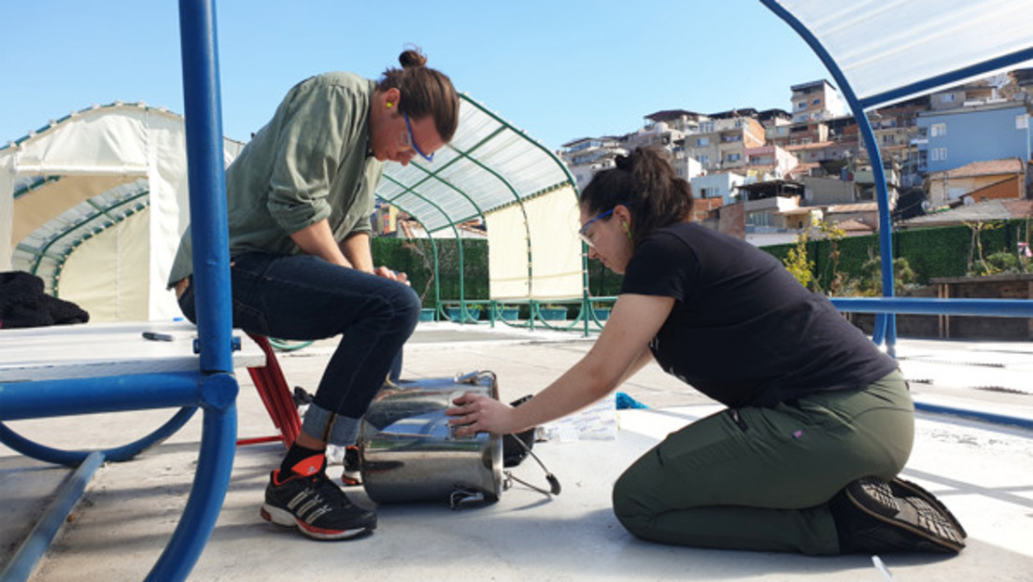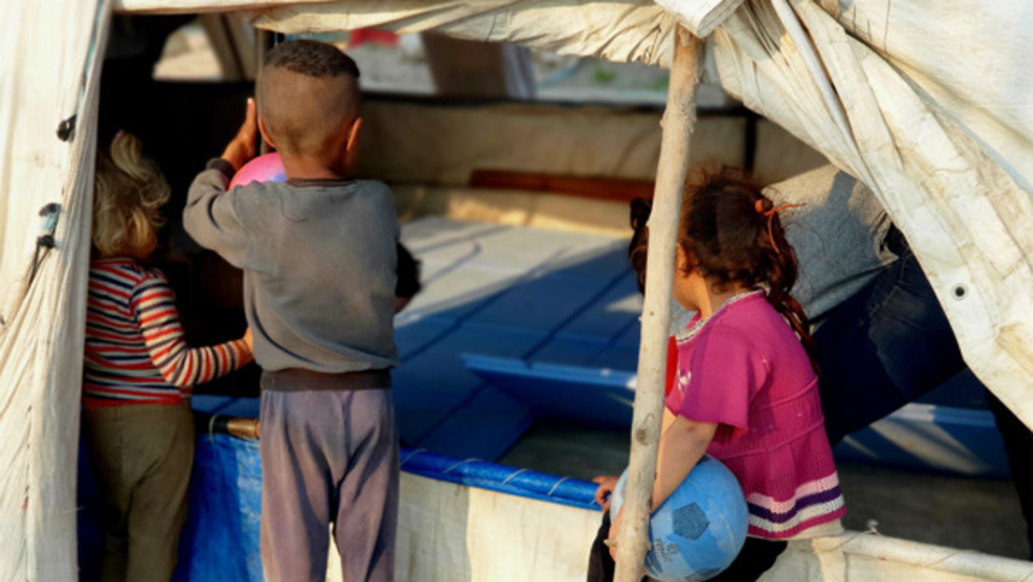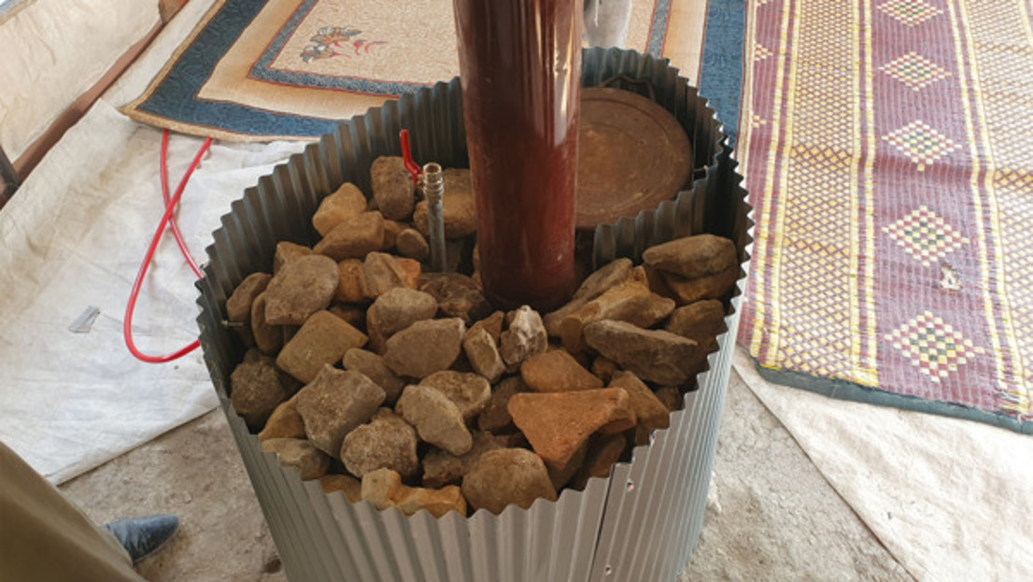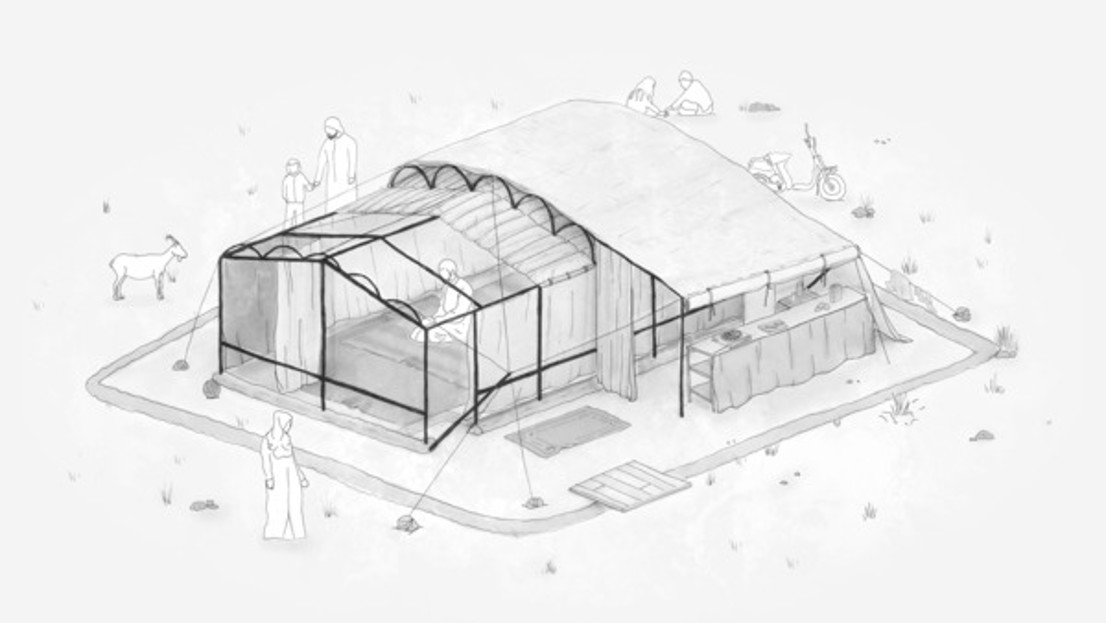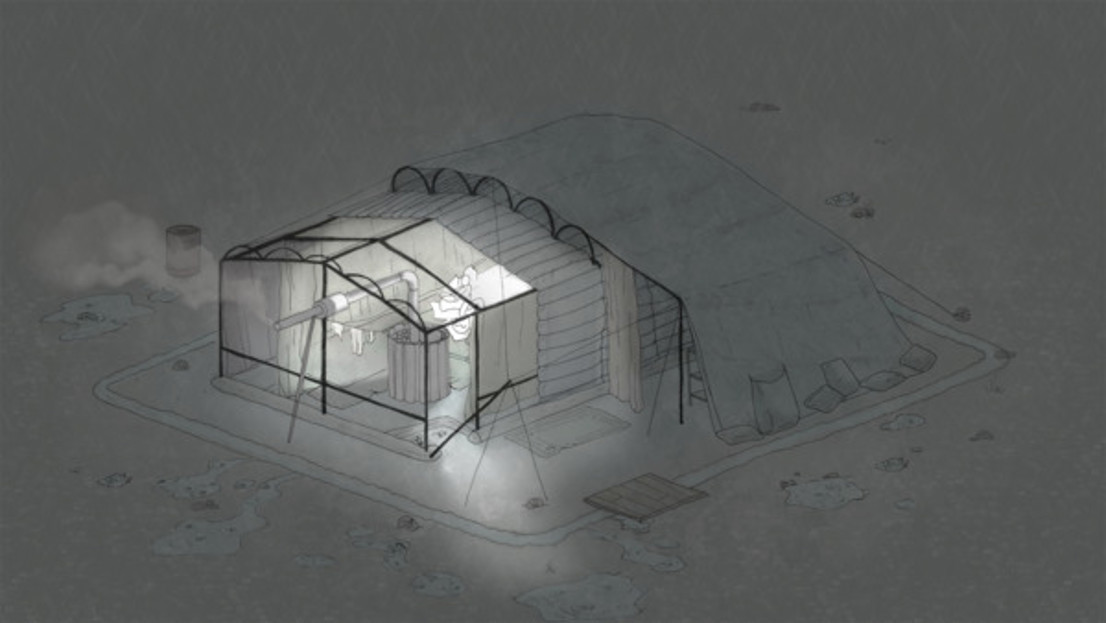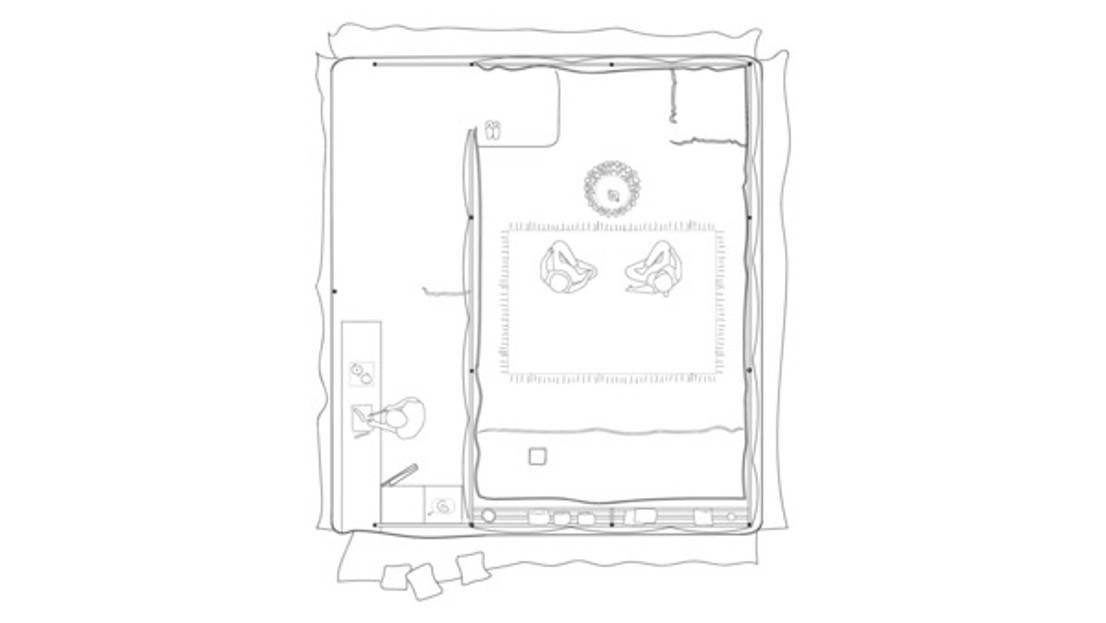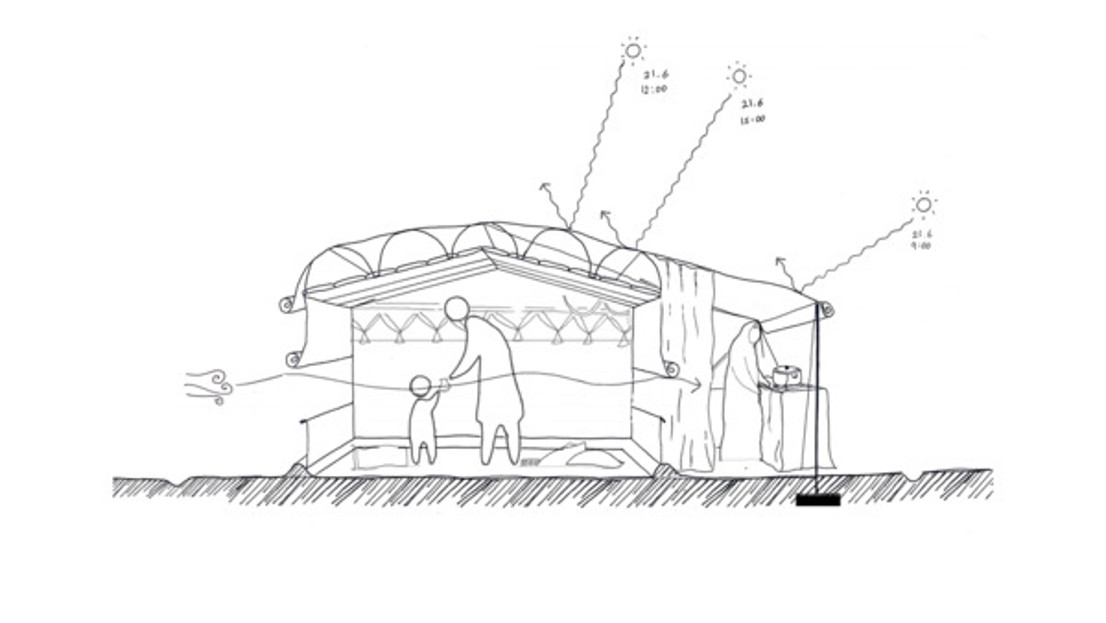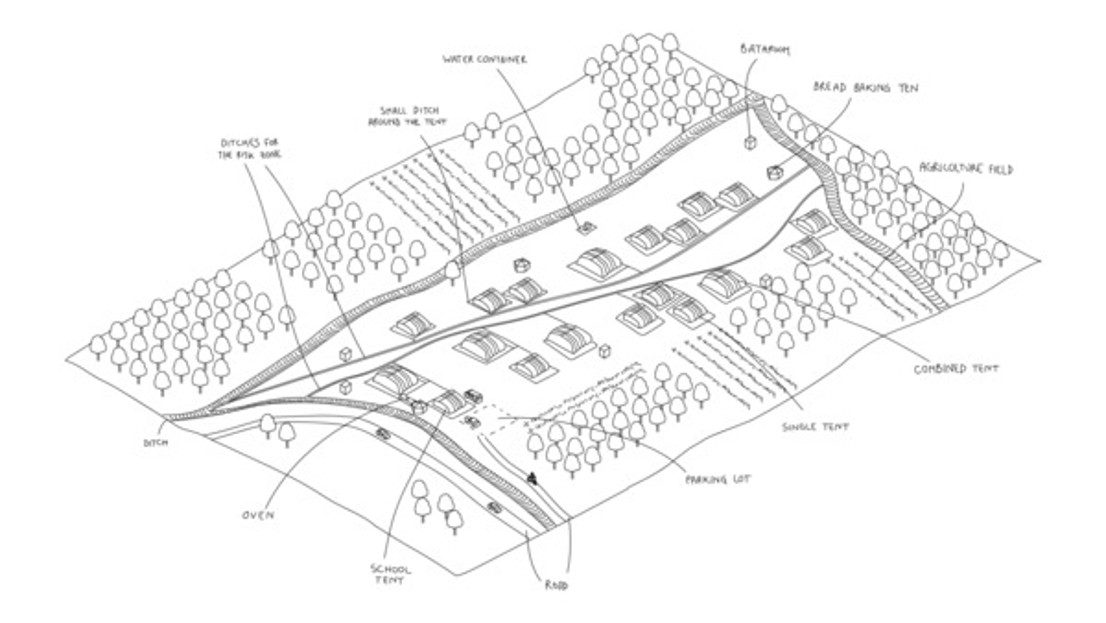The sports field of the TIAFI Tiara project by last year's Studio 10 Project office, finished in October 2022.
Together for Torbali - Designing Hope and Resilience
Together for Torbali is a live project developed in collaboration with the Office of Displaced Designers. The seed for the project was planted at the Studio field trip to Izmir, Turkey, where last year's project TIAFI Tiara was finished. During the trip we visited a nomadic farm camp in the periphery of Torbali, and through Ibrahim, a camp inhabitant and Syrian refugee and teacher, we have stayed in close contact with the camp ever since.
As a group, we have mapped the social and physical context of the camp, and developed strategies on how to improve the lightweight, temporary shelters refugees in general, and the specific camp inhabitants in particular, live in. These strategies include laying out the camp (taking the site- and weather conditions into account), drainage, insulation, heat storage through thermal mass, a passive floor heating system, as well as a second skin structure with an included kitchen.
To cover our expenses for the prototype, fundraising has been part of the process. A second visit to the camp was done by three of us, where we built and installed a prototype in a tent. Through gaining knowledge about the site and valuable input from the inhabitants, a retrofitted and iterated tent has been proposed.
The project is still far from finished. A prototype of the proposed tent, including the systems developed, is being installed in Izmir over summer and will work as a space to fundraise and spread awareness. When winter arrives, the tent will work as a school- and community building for Ibrahims camp. The envisioned goals are to spread the strategies developed throughout other camps in similar conditions. This will happen through a handbook where our work is collected and translated into Arabic, but also through educating people in the field.
This group work has been done in collaboration with UMA 4 students Lulu Jouneh, Henric Adler (fall term) and Viviana Antignano (spring term).
Studio 10: DISPLACEMENT – The Global Challenge, 22/23
Teaching Team: Amalia Katopodis, Prof. Robert Mull and Sangram Shirke
Ellen Moisio & Benjamin Roobol
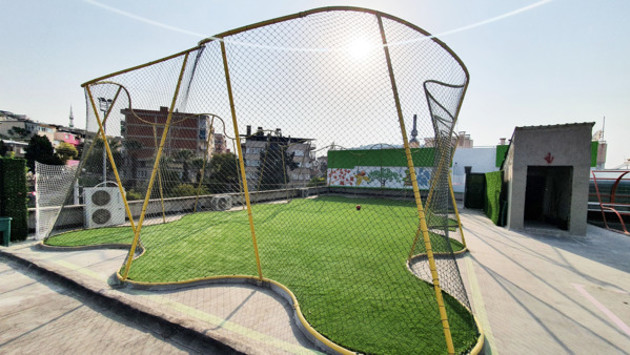
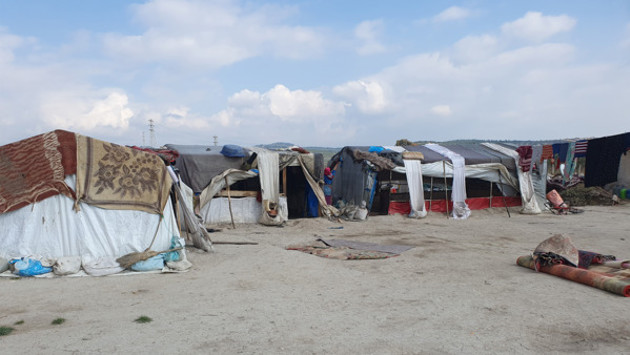
Context of the nomadic farm camp in Torbali.
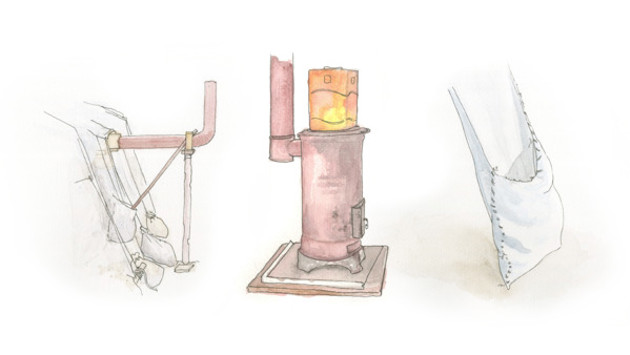
Identifying the vernacular of the farm camp.
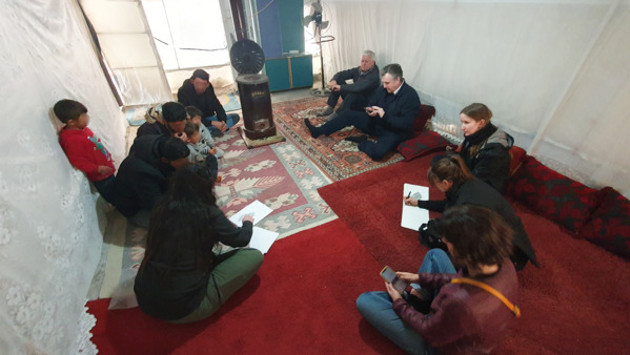
Presenting our ideas to the camp inhabitants.
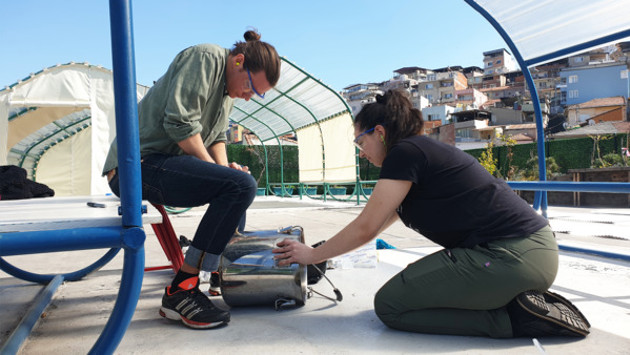
Prototyping the thermal mass gabion and passive floor heating system.
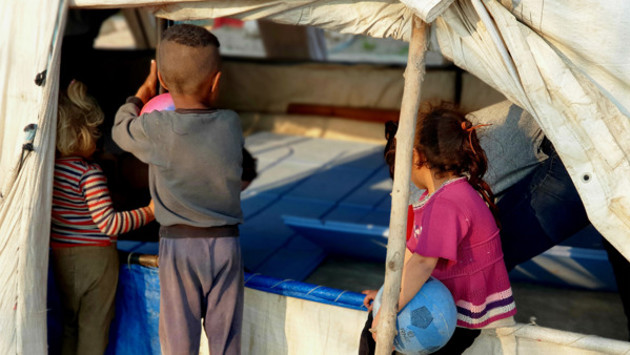
Children in the farm camp watching us installing the prototype in a pilot tent.
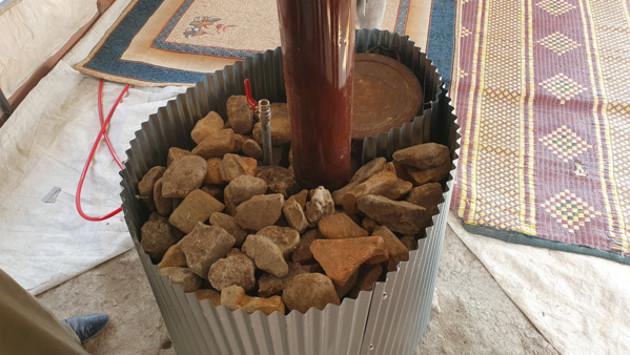
The finished prototype of the thermal mass gabion and passive floor heating system.
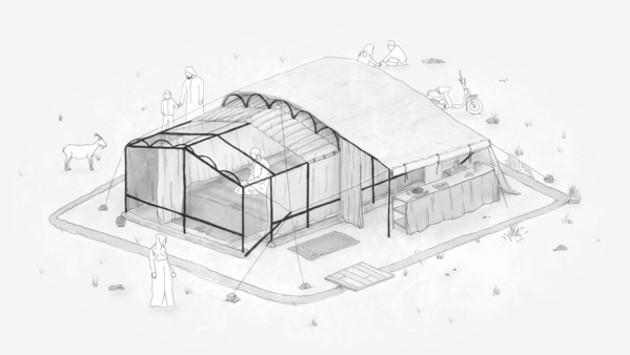
The proposed tent in summer.
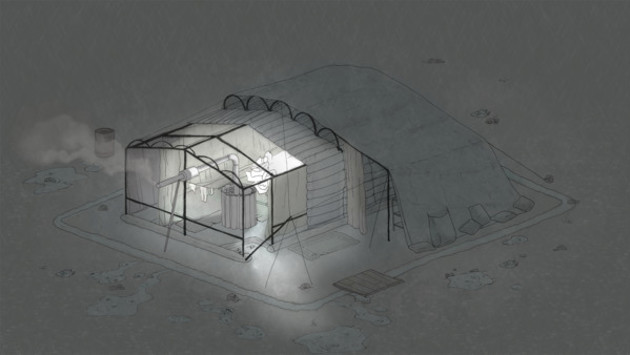
The proposed tent in winter.
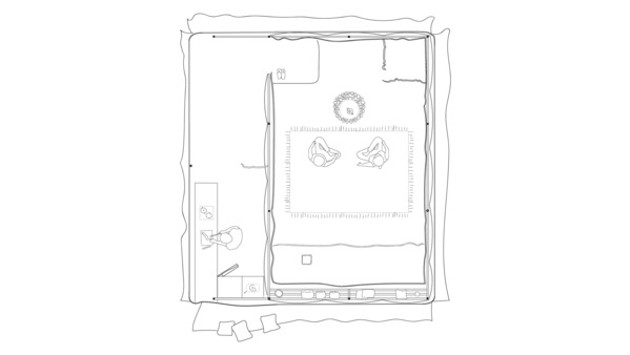
Floor plan of proposed tent.
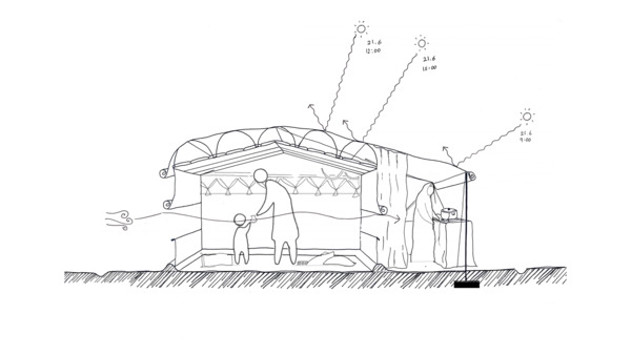
Diagram showing how the tent is designed to use wind as natural ventilation and shade the interior from the sun.
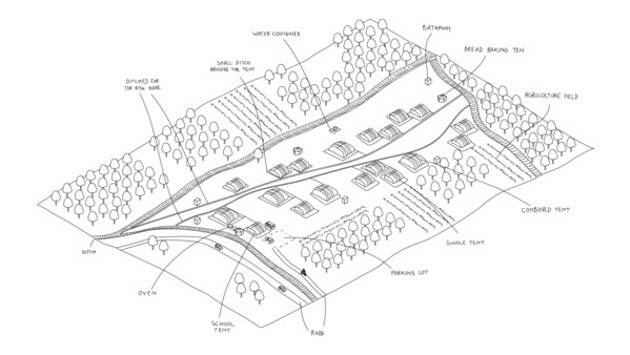
The proposed layout of the camp, including our prototype tent as a school.
