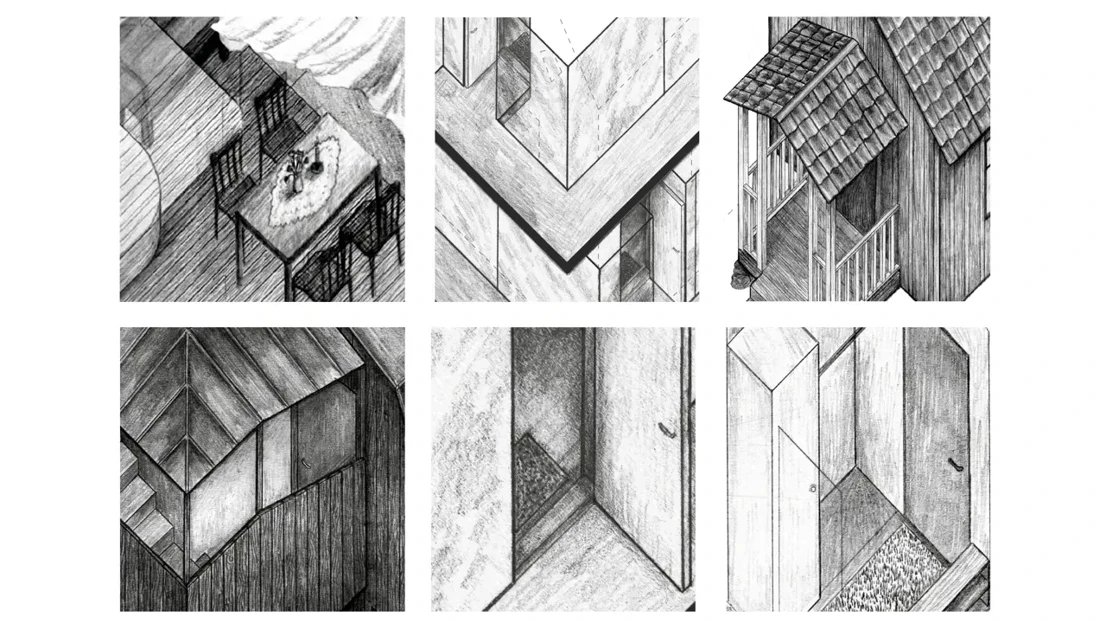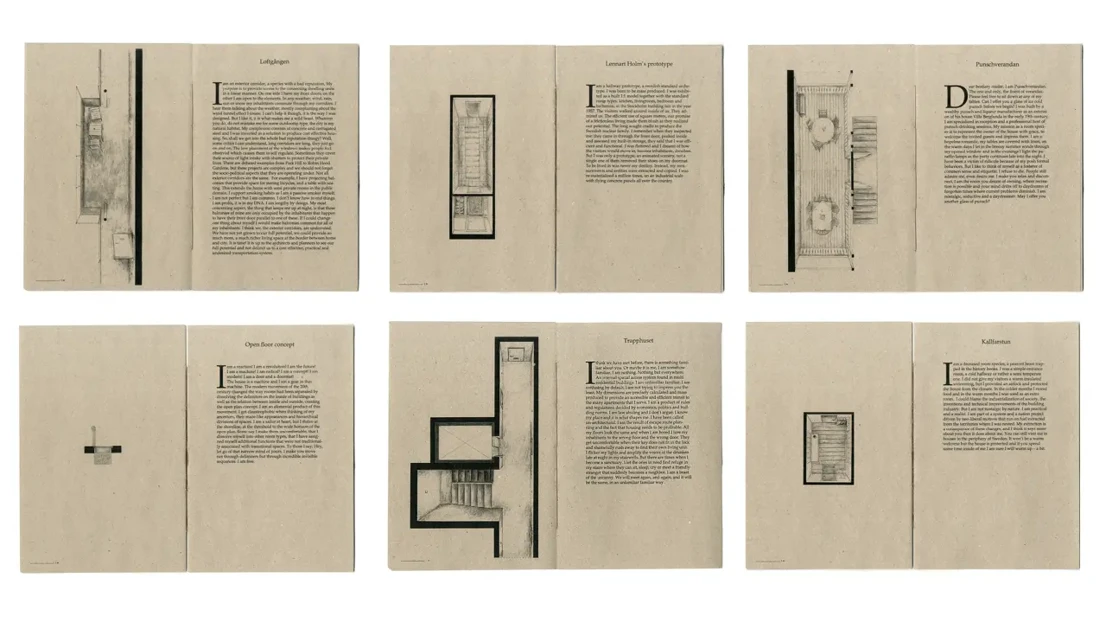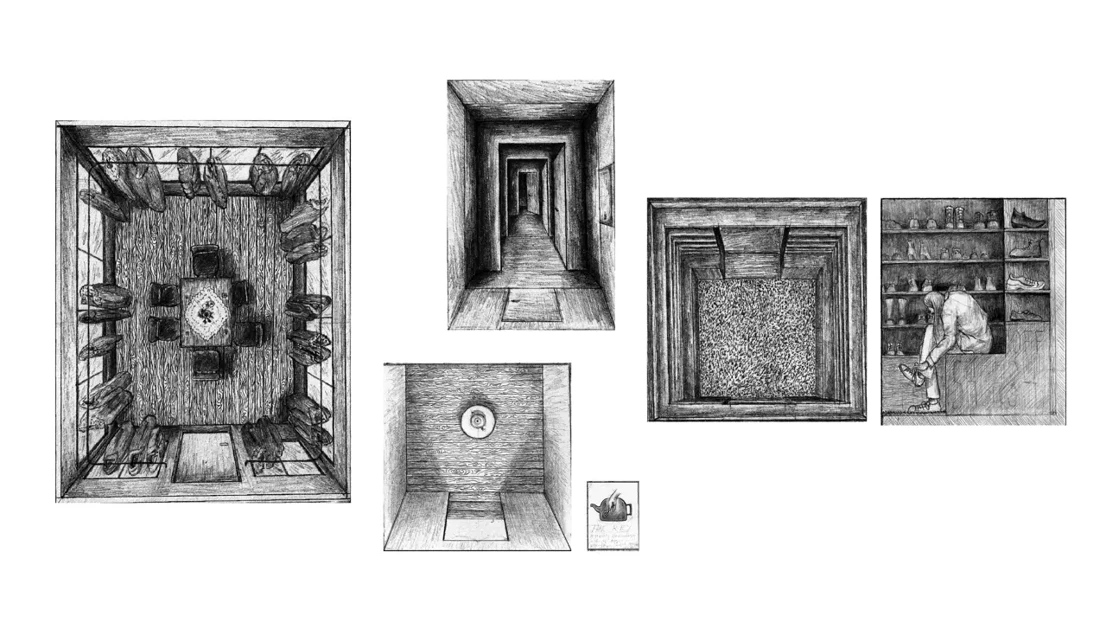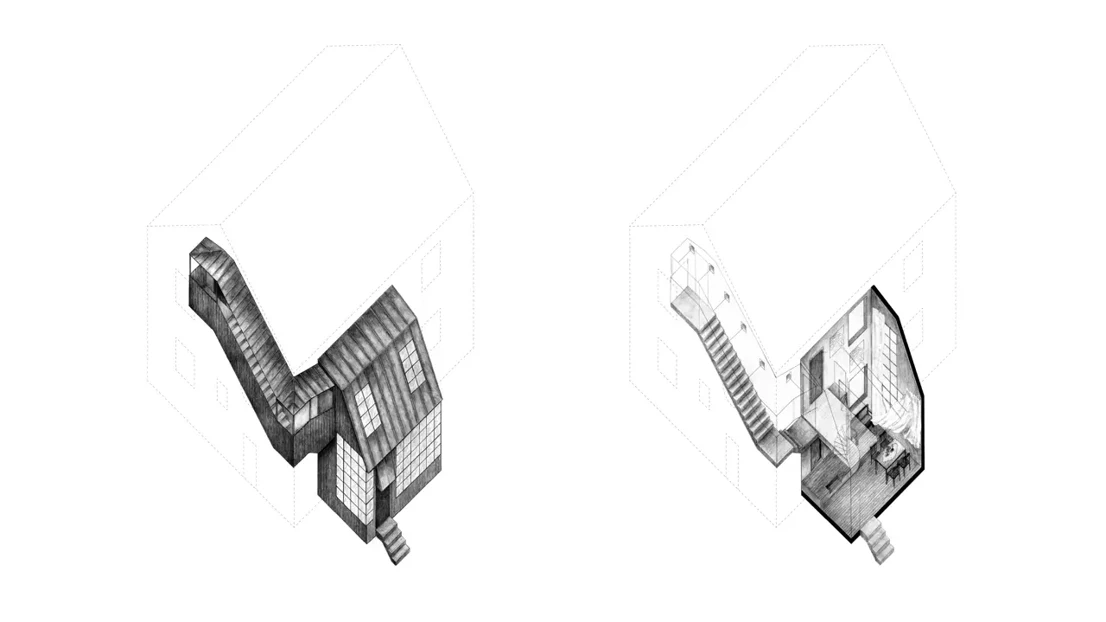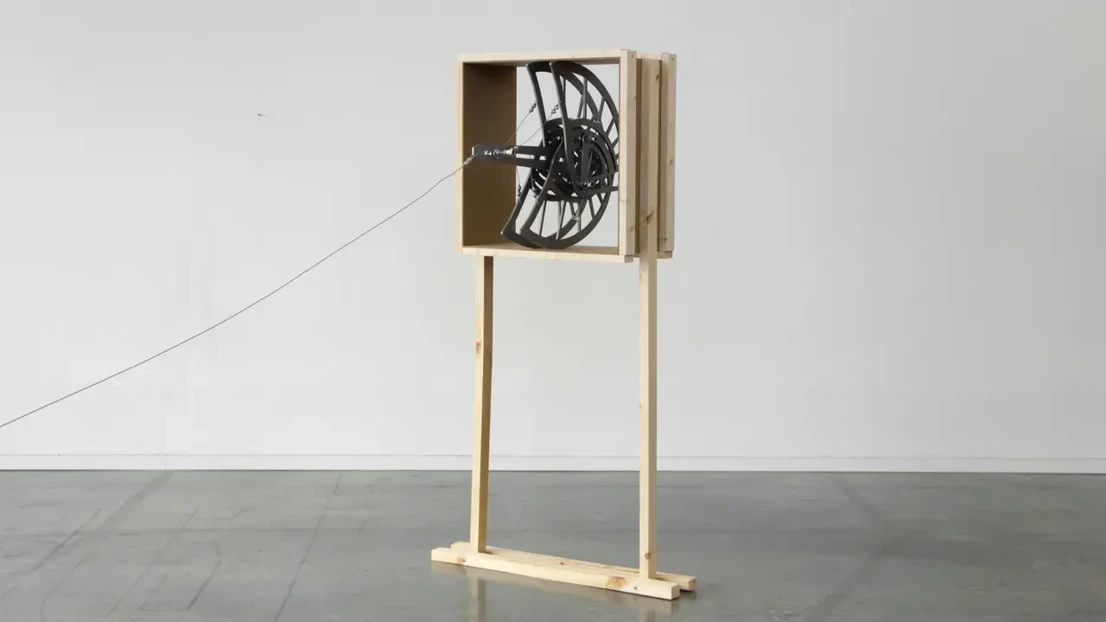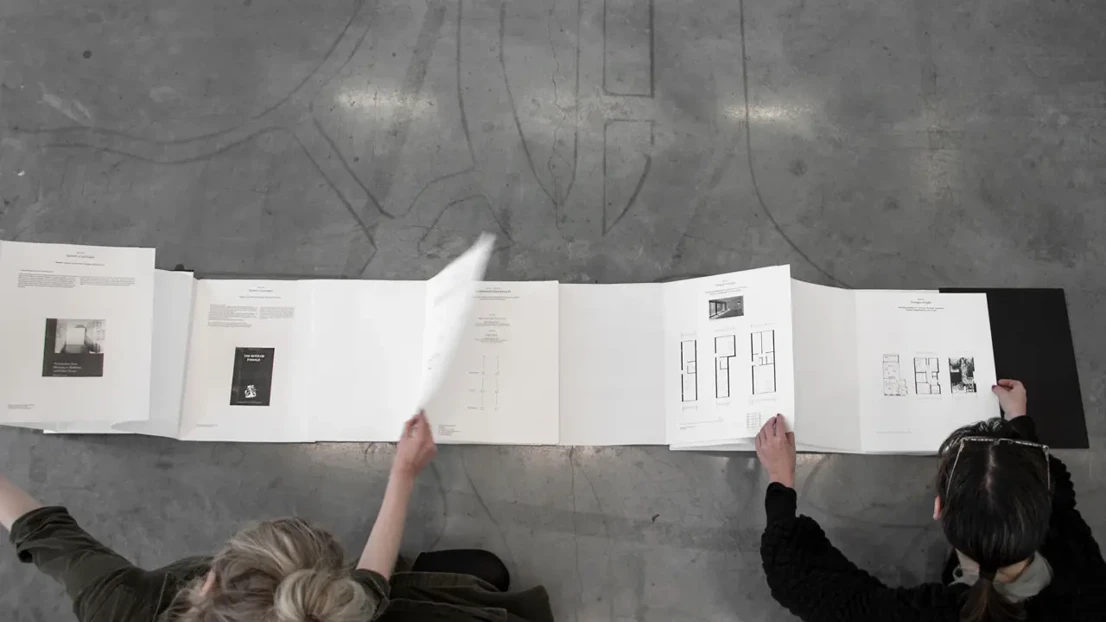Interiors of the parasites from Part III – The Combinations
The Beastibule Bestiary
This thesis is a research by design investigation of Swedish domestic entrance room-types by developing a method to research changes connected to the entrance room-type and what consequences it has on the point of entry into private domestic life. The thesis is proposing a more animated approach to the study of room-types, by interchanging room-types for room-species and situating the investigation within the format of the bestiary. In short, this thesis studies entrance rooms by recognizing them as beasts.
At the border between home and public lingers an ambiguous room, the hallway, or entrance room.
All room types are constantly evolving, disappearing and appearing. This is also true for the entrance room type, with its origin in the grander room type hall. Today, however, the room type is dramatically shrinking to become an undesirable nook in favor of producing profit per square meter in residential housing projects - as opposed to welcoming others into the home.
The format of the research method is an adapted interpretation of the bestiary, a literary genre that prospered in popularity in medieval Europe. It is an atlas of beasts, each described by an illustration of their appearance together with a moralizing lesson in line with the christian doctrine of the time. The developed method borrows approaches from ficto-critical writing, architectural history studies and collage techniques.
The investigation was conducted in three parts: Part I – The Bestiary: where six existing and deceased entrance room species are examined and presented through ficto-critical writing. To understand who they are as room species are and what they do. Part II – The Combinations: where new entrance rooms are created using the spatial beasts from part I as collage materials. Asking what the aggregate is capable of when combined, and what happens when they overlap? Part III – The Parasites: where room three combinations are attached to existing buildings as parasites. Placing the combined entrance species in reality and investigating what domesticity they produce.
Studio 11: Radical Domesticities – Swedish Standards
Studio teachers: Daniel Movilla Vega (Studio coordinator), Mette Harder
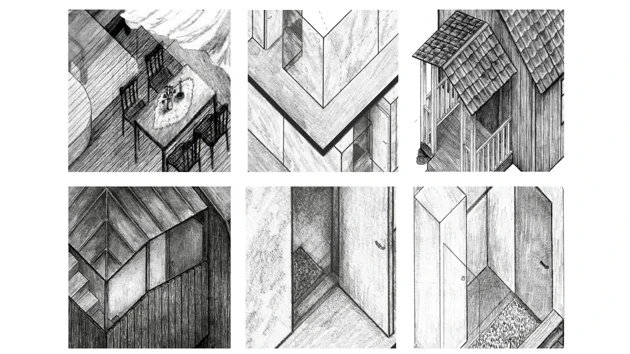
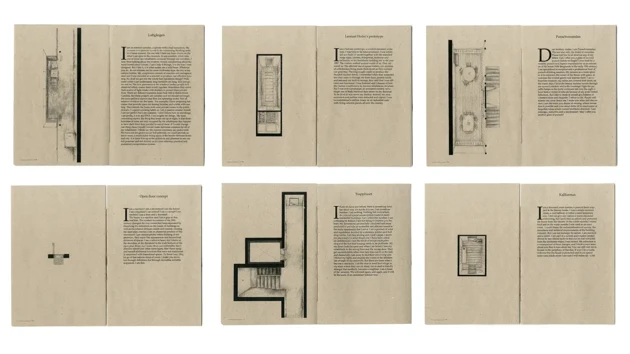
Part I – The Bestiary - interviews with the selected entrance rooms.
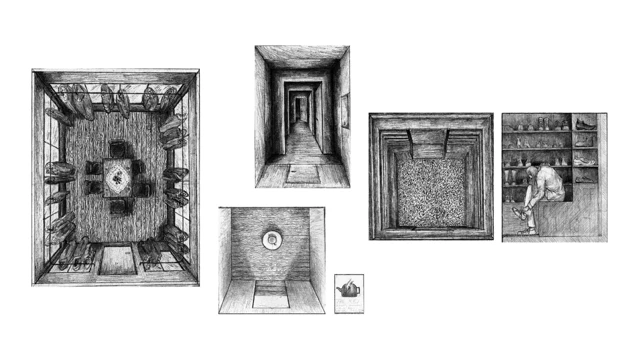
Part II – The Combinations, combining the entrance species from Part I.
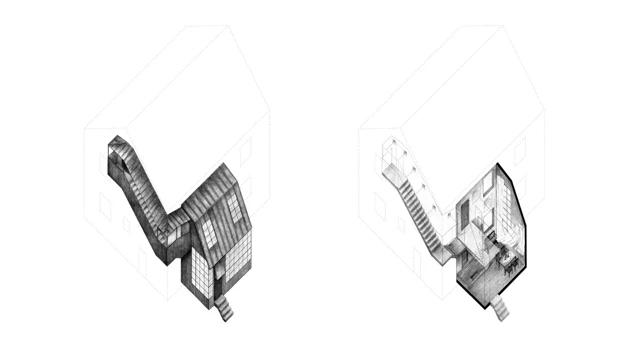
Part III - The Parasites, exterior and interior of the combination of Loftgången / the exterior corridor and Punschverandan.
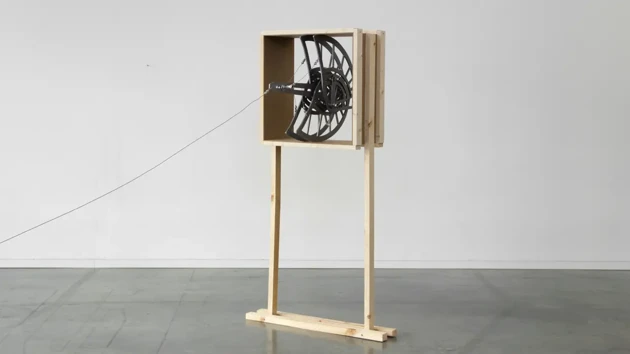
1:1 model. To attach the parasites climbing cams were used as inspiration to produce the construction detail.
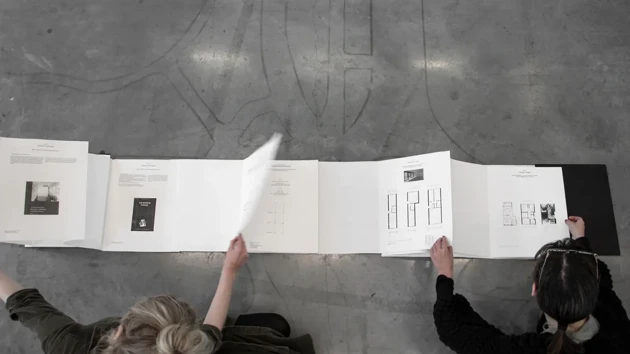
Atlas of architectural transitions, autumn semester research collected into an atlas produced together with Hilma Rundblad.
