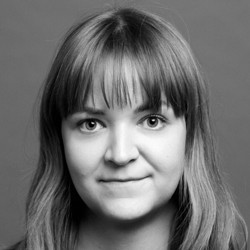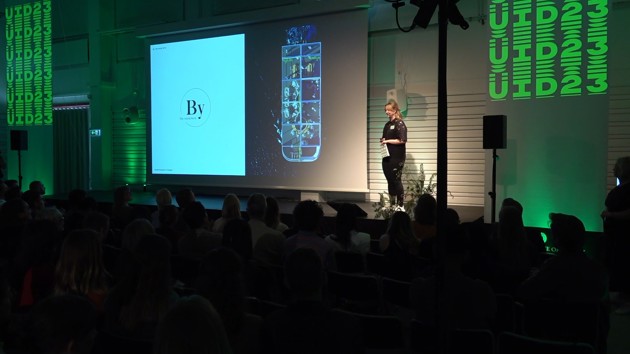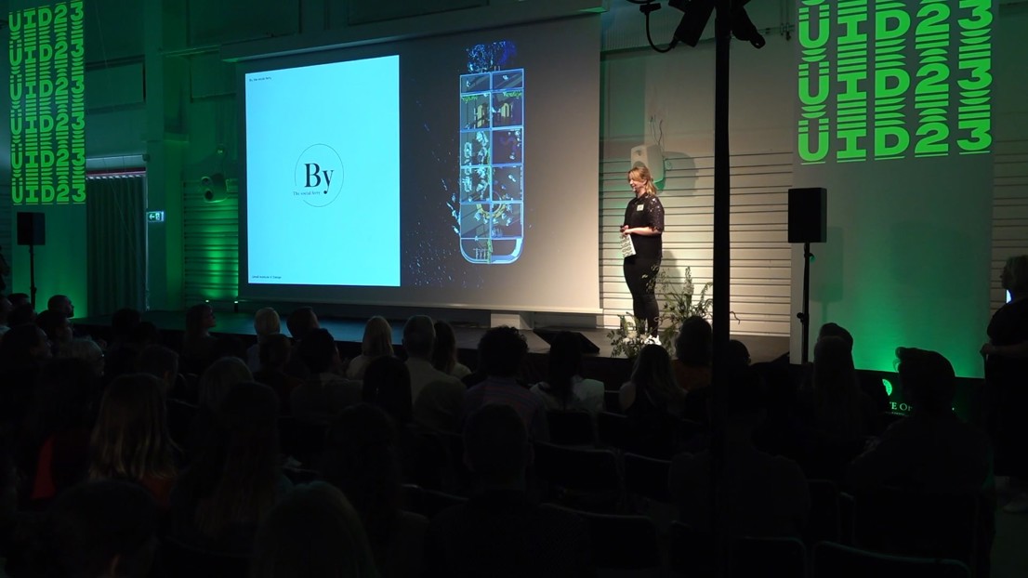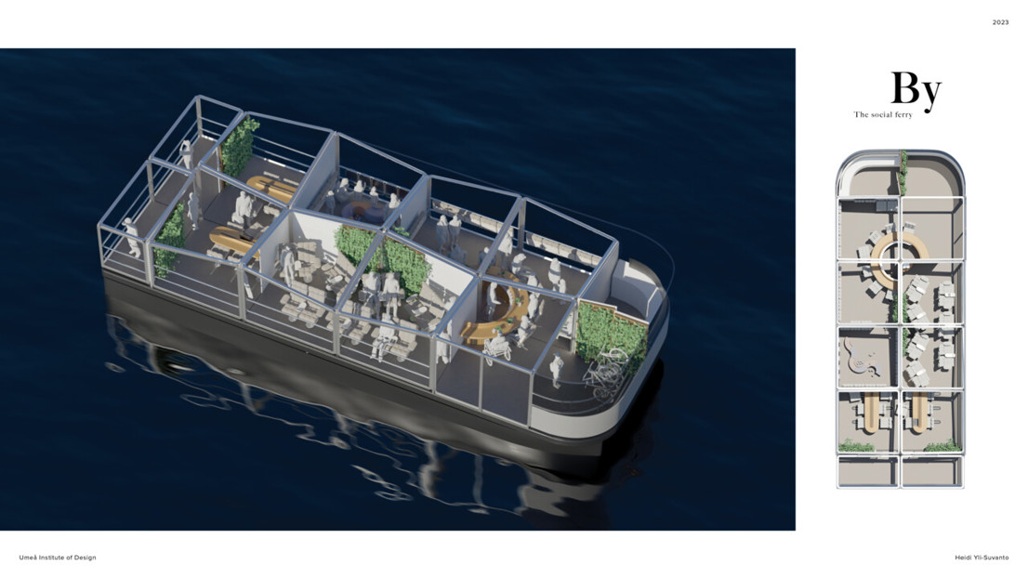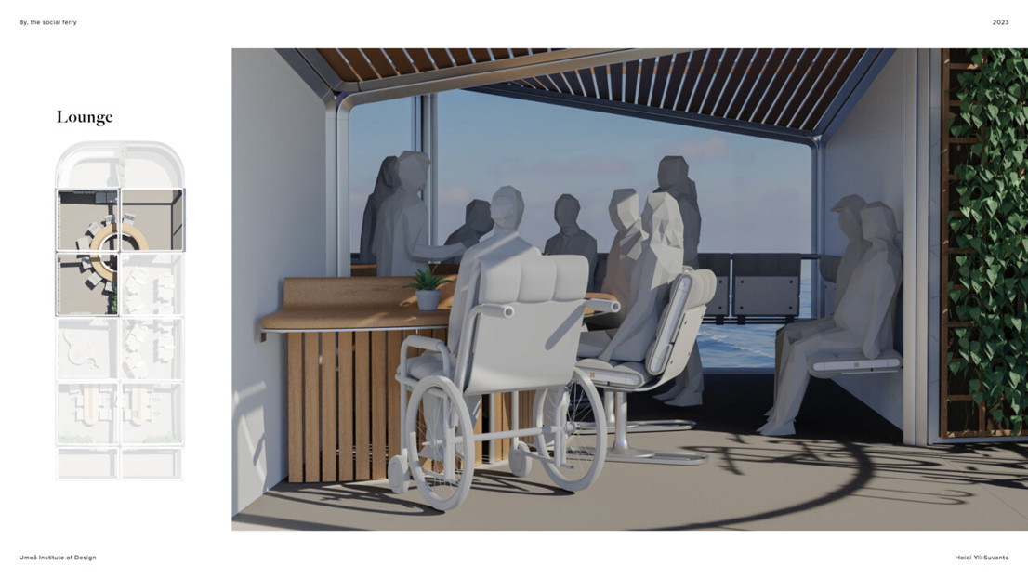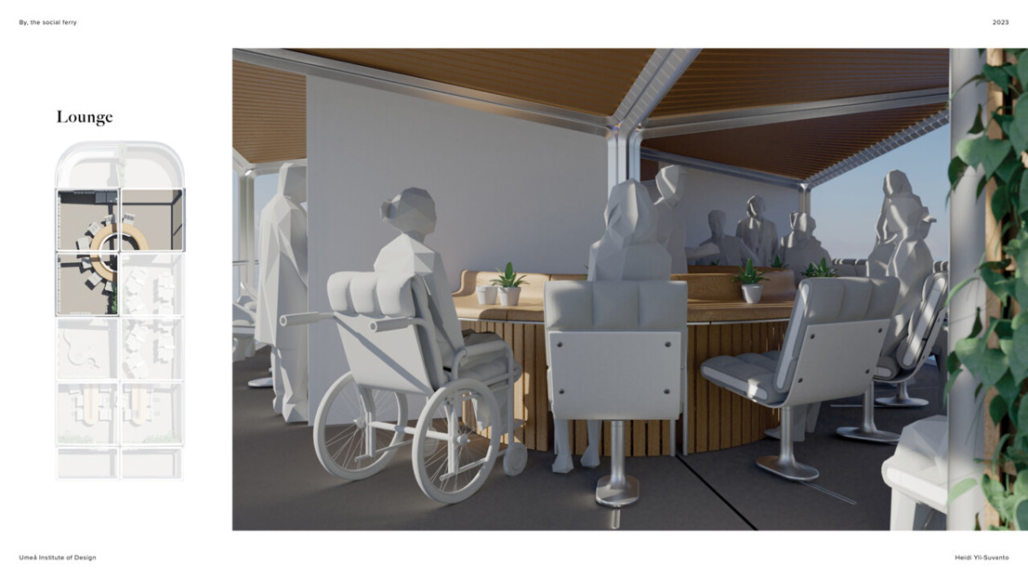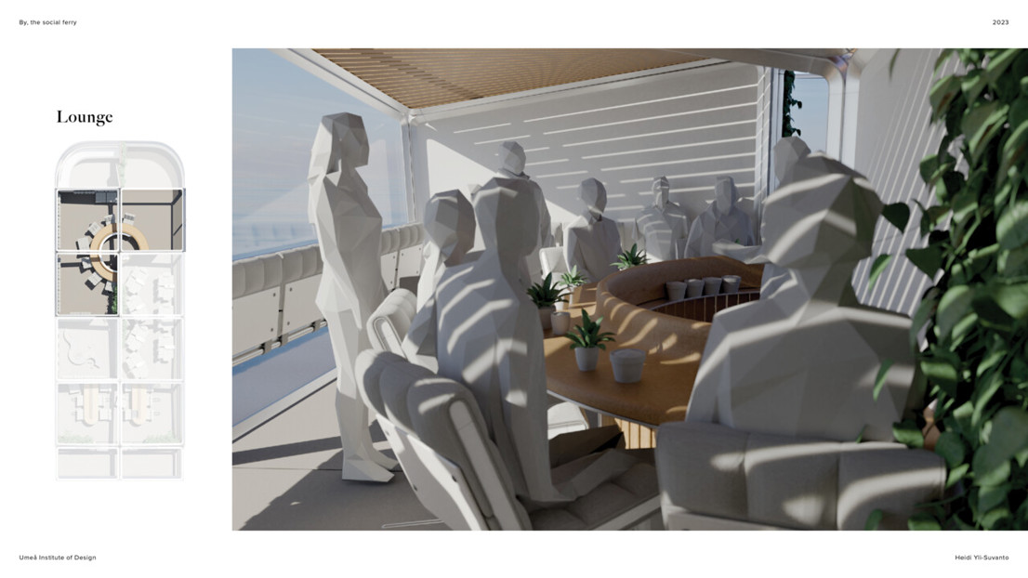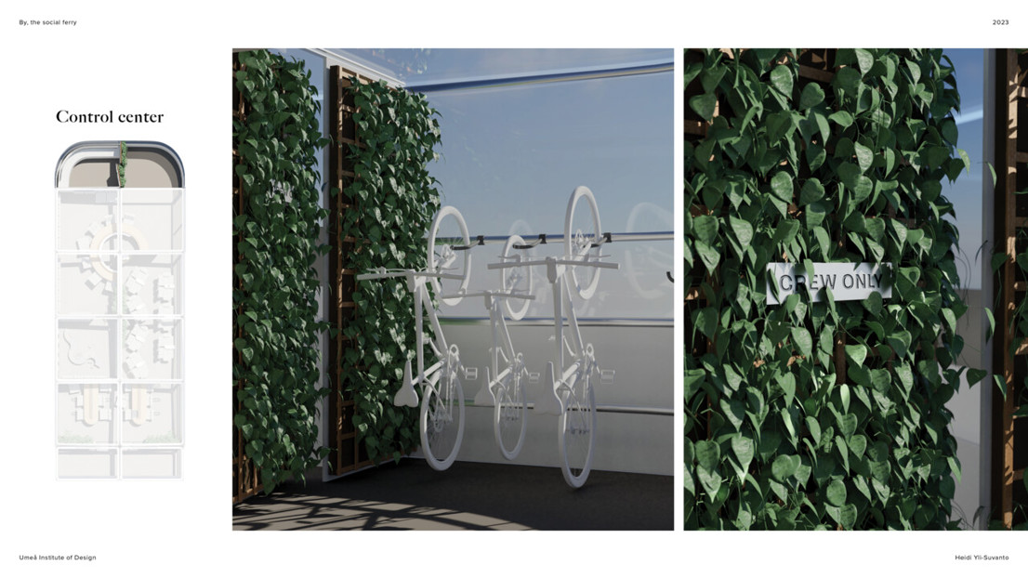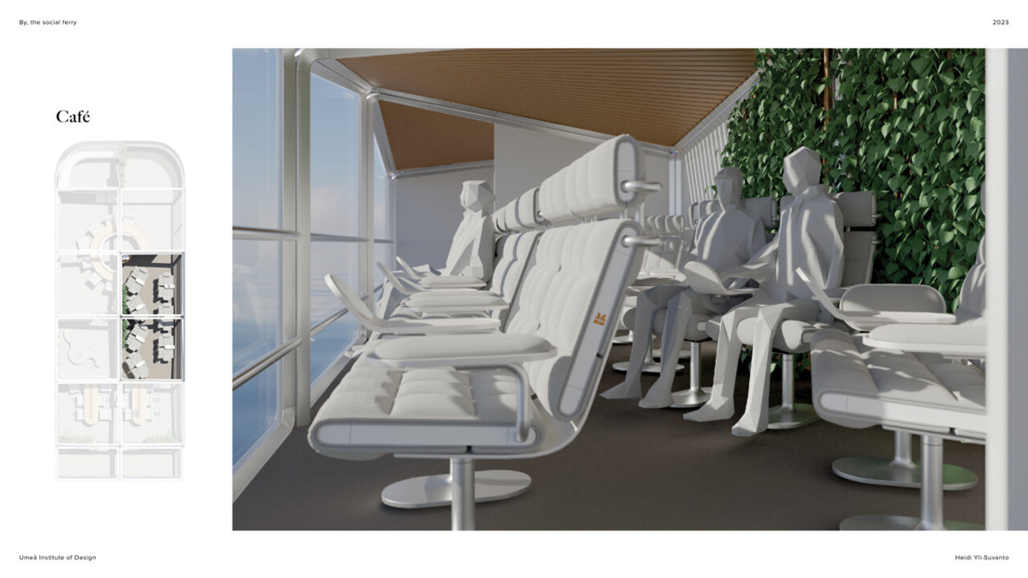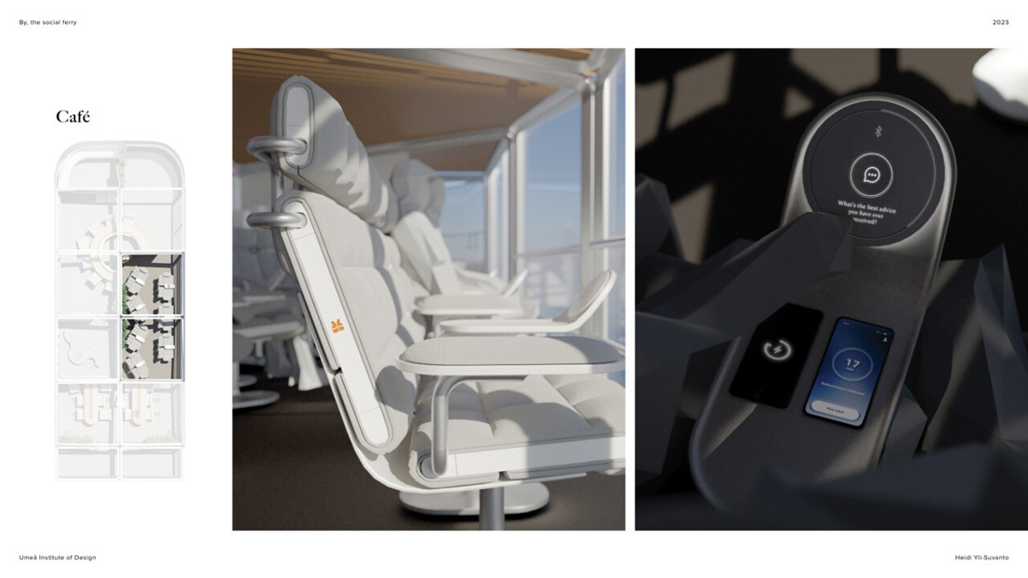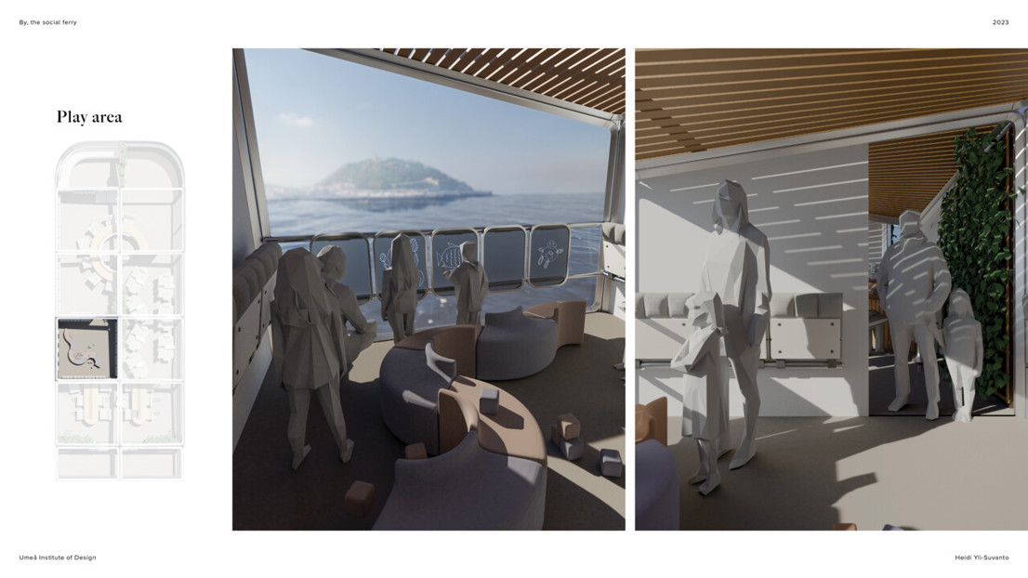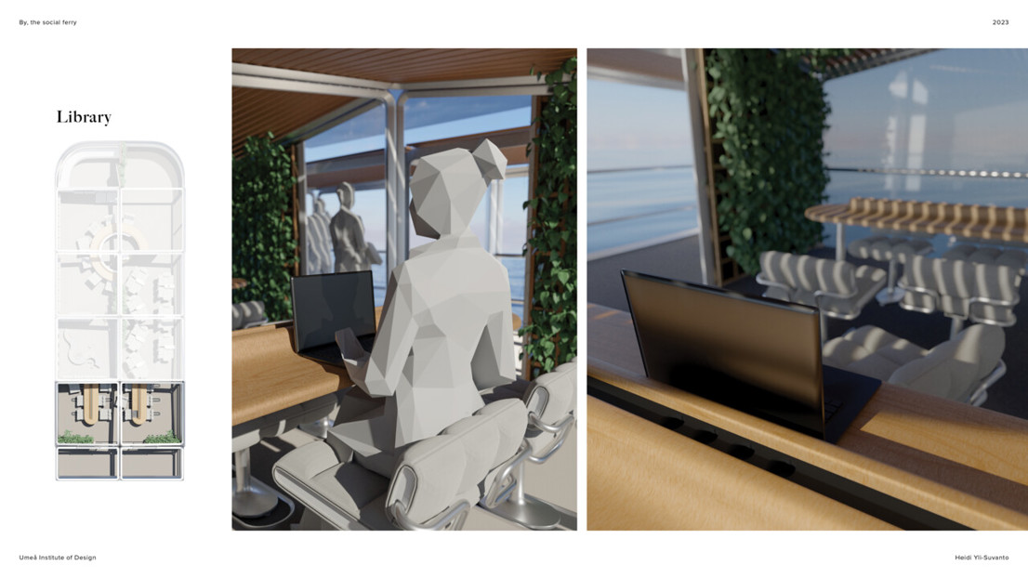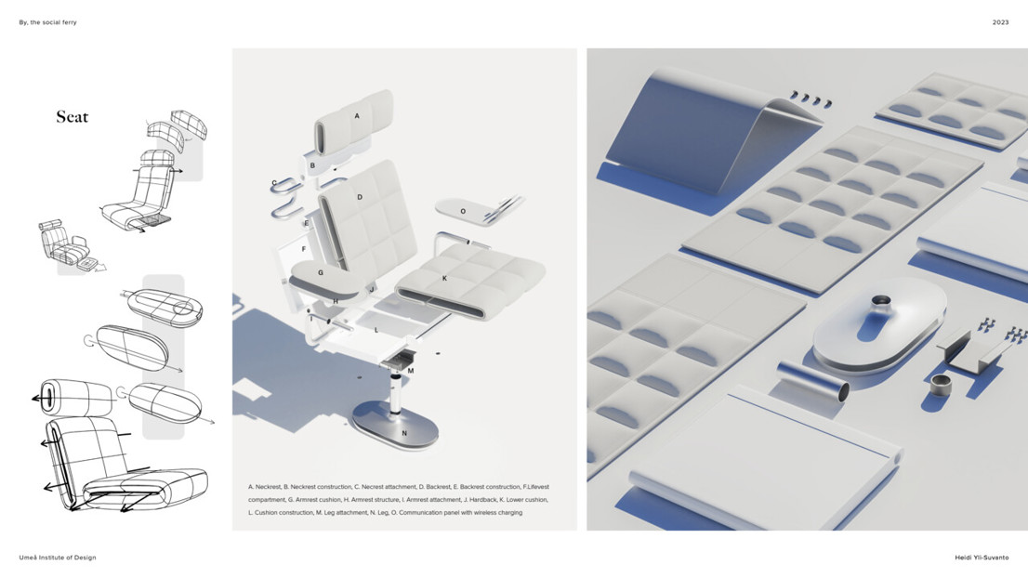Overview of the ferry.
By – The Social Ferry
By’s purpose is to provide a platform that encourages social connections, especially in newly constructed floating communities. Taking into account social psychology, user interviews, interaction design, and designing for accessibility and inclusivity, the layout and usage of a traditional passenger ferry was transformed into an inviting space. Principles of architecture, interior design, and public space design were researched and utilized in the concept. Sustainable design, especially circularity and end-of-life recycling determined the construction from identical modules to the seat designed for quick assembly and disassembly.
Project information
To gather knowledge about living on water and public transport, multiple interviews were conducted both in person and remotely. Passengers on city ferries, trams, and buses were observed as well as the interactions happening on these constructed spaces. To gather parallel information field trips were conducted to other public spaces such as parks, libraries, cafe’s, and coworking spaces.
Reflecting on my own past, never staying in the same city or community for more than a year, I thought about the fear and loneliness I felt when moving into a new area. Many times public transport was my only way of getting around and it quite literally has shown me the world. I’ve been privileged enough to see how different cultures react to social spaces, from Midwestern Americans striking up a conversation with anyone to the introverted Northern Europeans who refuse to get closer than two meters to strangers. In this project I wanted to focus on the latter, the demographic who didn’t feel comfortable having small talk with strangers. To increase both physical and mental comfort I set out to create an inviting living room instead of a conventional passenger ferry.
In order to achieve a space that felt welcoming to many different kinds of users accessibility was at the forefront, which meant e.g. making sure there were no vertical steps between spaces and that the pathways were wide enough to allow for movement with wheelchairs, strollers, and rollators. Space for bicycles and other equipment is located right near the entrance to the ferry to avoid blocking other passengers.
At the center of the ferry is a circular table which provides a platform for different activities depending on the time of the year or preferences of the community. For example, the table could act as a setting for a barista competition, pop-up shop for locally produced honey, Christmas market, and more. Beyond the main social area is a playroom for children, encouraging socialization from a young age. On the other side of the vessel is a conversational area with a unique interface that bridges the conversational gap between two strangers.
The layout of the ferry uses subconscious design features, such as sloped ceilings, to encourage non-linear movement through the vessel. Quiet areas are provided for people who prefer to work. However, subtle tricks are used to encourage passengers to stay in the social area of the ferry. Making the seating in the work area more rigid and locating it at the back of the ferry discourages usage for people who are not in need of silence. At the end of the vessel is also an outdoor area with extra seating to enjoy the fresh seabreeze.
UID23 | Heidi Yli-Suvanto – Grad Project Presentation
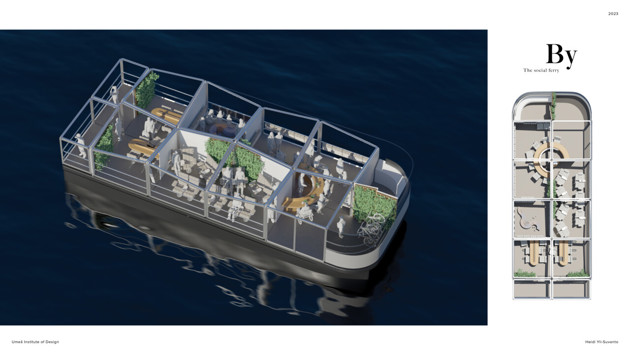
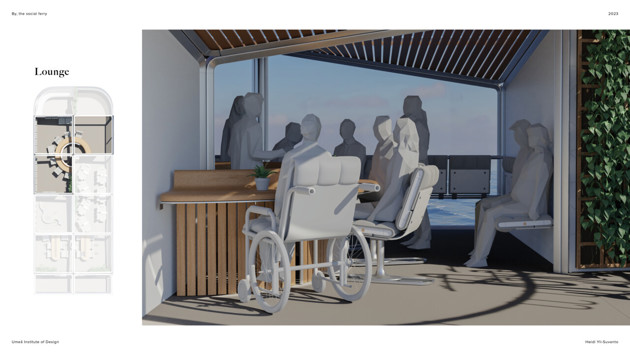
View when entering the ferry.
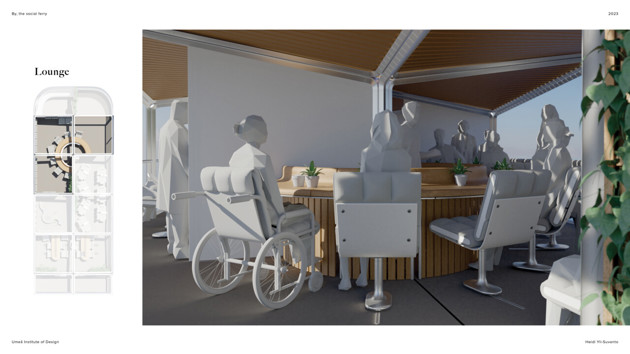
Round table at the center of the lounge with space for people with limited mobility.
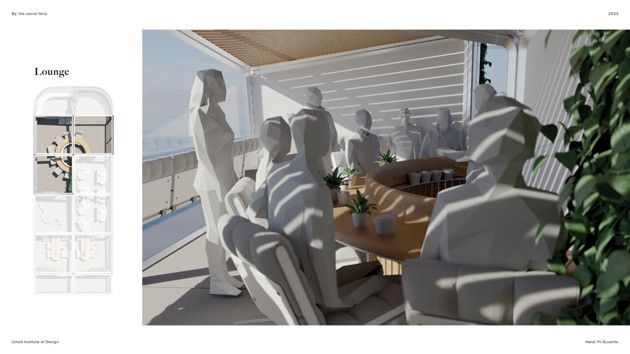
Round table at the center of the lounge providing a platform for a planting session hosted by a local gardener.
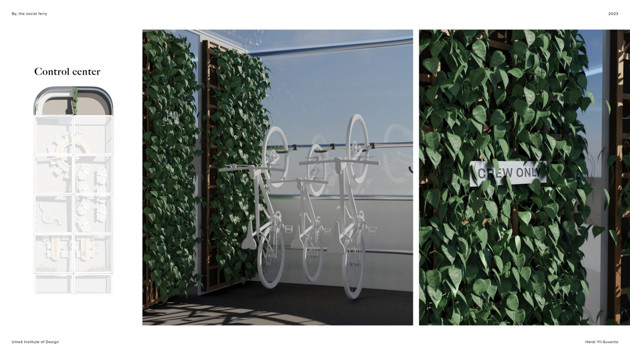
Storage area for equipment and control center at the front of the ferry.
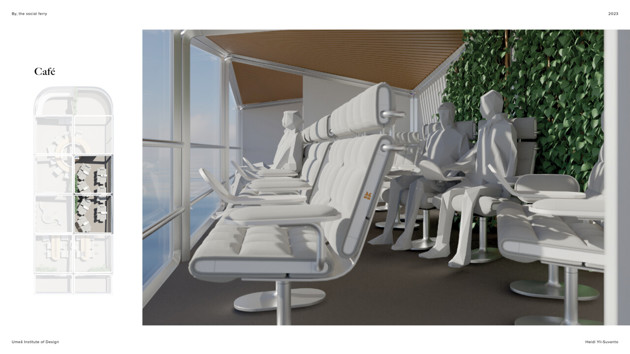
Café area with a greenery wall for one-to-one conversations.
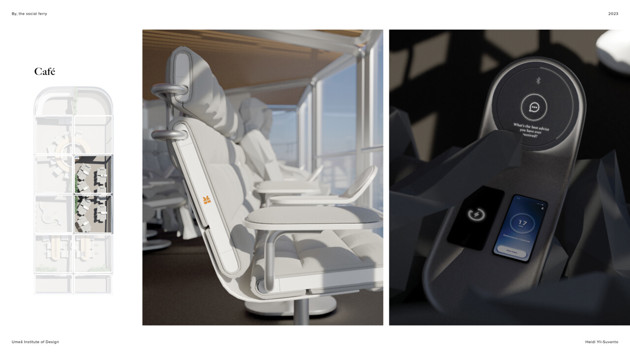
Details of the seat: lifevest storage and communication panel.
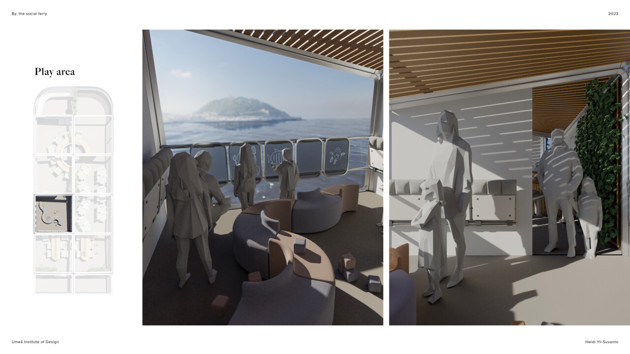
Play area for children, including drawing screens that encourage creativity and communication.
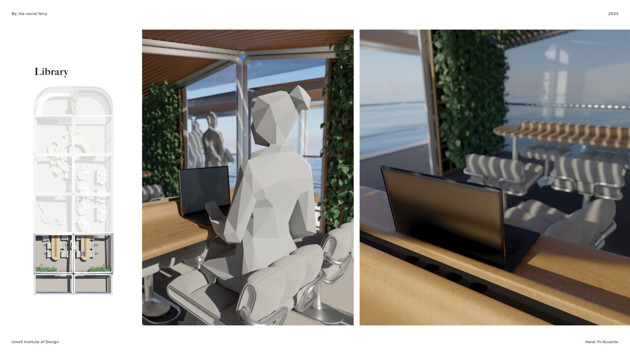
Quiet area at the back of the ferry for working and charging your batteries.
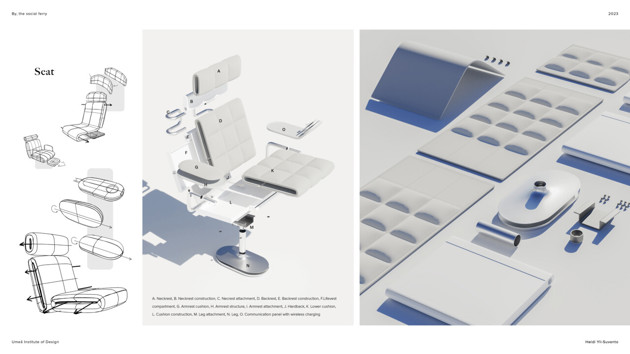
Design process and construction of the seat.
