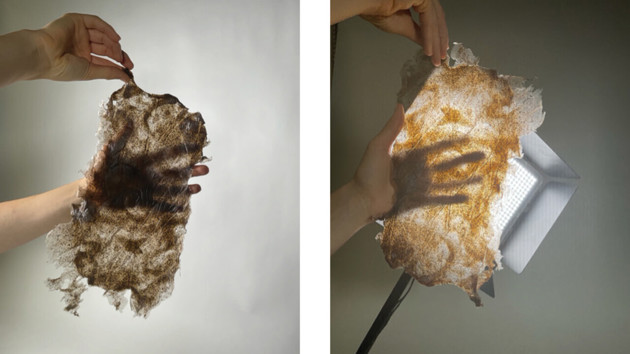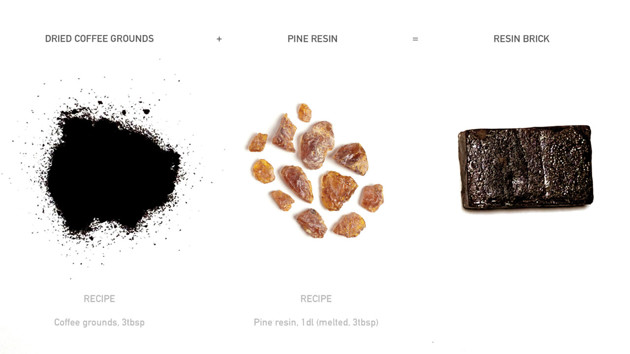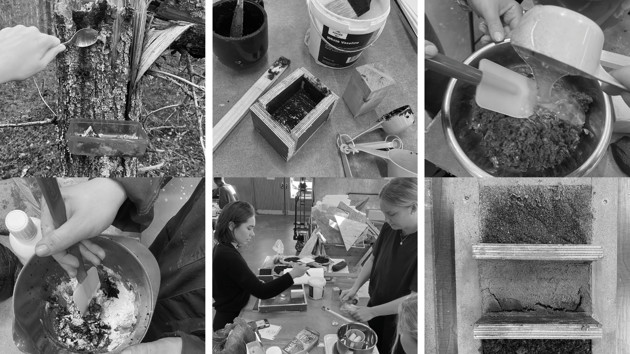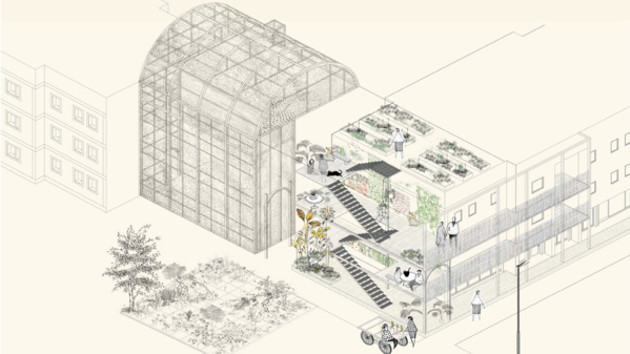Mee-Linn Swartz, Lisa Woods, Moa Pechmann, Emmelie Martinsson
Image:Mee-Linn SwartzCLOSING LOOPS Circular Architecture, Studio 2 22/23
Environmental crises, rising commodity prices, disrupted supply chains of building materials, the pandemic and the war in Ukraine require a rethink of architectural methods. The cost of building is expected to rise in the coming years, while building materials on the market will be limited by available resources and climate change. How can we develop new building typologies while protecting the ecosystems around us?
Context
We want to look more critically at circular processes to find new methods for reusing regional materials and upgrading so-called waste materials in the Västerbotten region. We see ourselves as reinventors, decoders and explorers of low-tech design that has been used for centuries to provide a holistic living concept for the people of Northern Sweden. We want to reactivate and bring back the knowledge of circular ways of building, thinking and living.
The complexity of circular planning processes is investigated with an urban and social approach to circular building and future ways of living through an individual design while the group work is exploring new materials to avoid further exploitation of raw materials in an anthropocentric era.
Studio Agenda and Methodology
The studio uses tracing and unfolding vernacular architecture in the subpolar climate, 1:1 material exploration, mapping methods by-follow the thing, -visualizing and specifying an awareness of the complexity of our built environment. New material ecologies by reusing waste for building materials are created. Various vernacular strategies of assembling as well as disassembling materials such as joining, filling and casting, pressing and molding, and deforming are tested in a serial process. This year informal constructions are developed from waste for small interventions such as new pavilions for bathing.
How can the role of the architect contribute to the transition to a more environmentally, socially and economically sustainable future? Innovative prototypes are explored for their contextual behavior and resilience by implementing them as a visionary project at a specific site in Umeå. Students are taught the relationship between architecture, function and structures. Different modelling techniques, visualization through circular diagrams and creation of deep sections, planning from urban scale to detail are practiced. In a later phase, each student focuses on their own design strategy of circular economy in a selected context to synthesize the explored knowledge from concept to a design project.
Teaching team: Constanze Hirt (studio responsible), Maja Hallén, Sara Thor, Sergio Montero Bravo
Guest lectures and collaborators: Benedikt Hartl, Cornelia Redeker, Monique Jüttner, Liv Öberg, Doris Grellman, Jenny Nordmark, Martino Hutz, Ulrika Stenkula
Latest update: 2023-08-21



